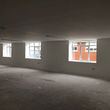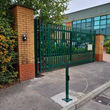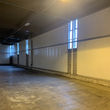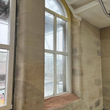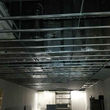
Construction projects across the north west
At Buildmain Ltd in Manchester, we’re proud of what we can do! Take a look at some of our completed work, then get in touch. If you have any questions, check our FAQs or call the team.
Quality work on every project

Client: Outreach Community & Residential Services
H & S: site managers
Value: £100,500
Duration: 8 weeks
Summary:
-
1st floor phase 1 fit out refurbishment to create new office space and community facilities.
-
Pre-start meeting and provide all RAMS.
-
Isolate all services, strip and remove existing welfare and all partition ready to take new.
-
Remove existing window and supply and fit new, mechanically cut out pre-cast concrete.
-
Remove staircase, supply and fit new timber staircase as per drawing along with required hand rail
-
Supply and fit new partition and suspended ceilings as per drawing to create new lay out and office and welfare areas.
-
Fit new architraves door liners with fire doors and ironmongery to suit.
-
Tape and joint all partition as required and decorate.
-
Supply and fit new kitchen of required lay out with all appliances requested.
-
Upgrade plumbing and supply and plumb new combi boiler and required radiators with TVRs and all associated pipework - alterations made to drainage to accommodate new lay out.
-
DDA supply and fit Doc M pack with required toilet pan and all associated pipework, along with shower and small cloak room sink.
-
Create wet floor area to accommodate shower with shower bar and mixer tap.
-
Tile all welfare areas and kitchen splash back.
-
Electrical work - supply and install a new lay out, including sockets, LED lights, Cat 5 data points, emergency lighting and fire alarm.
-
Fit intercom system along with required telephone points.
-
Make new entrance door opening, supply and fit new entrance doors and fit all new required ironmongery.
-
Lay carpet tiles in required areas.
Works were completed within budget and on time.
Before and during the work
After

Client: Loreto Sixth Form College
H & S: site managers
Value: £7,500
Duration: 2 weeks
Summary:
-
Concrete hardstanding and drainage works.
-
Preliminaries and travel.
-
Pre-start meeting.
-
Provide RAMS for all work activities
-
Cordon off work area at the top and bottom of site.
-
Mechanically cut down existing trees as required.
-
Mechanically excavate trench using 3 ton machine approx. 300(d) x 30600(l) x 3200/4500(w)
-
Supply and lay 100mm of class 1 MOT.
-
Supply and lay 200mm square edge concrete edgings to match existing to the rear of the proposed slab.
-
Supply and lay 1200s DPM
-
Supply and fix 1 layer of A393 reinforcing steel mesh.
-
Install shuttering for expansion joints.
-
Supply and lay 35 gauge concrete - approx. 180 x 4500 x 3200/4500mm (approx. 120M2 (21.2M3)).
-
Allowance made for 15mm expansion joints, slab laid in 3 sections.
-
Agitated with vibrating poker.
-
Float and brush to a finish.
-
Excavate trench for drainage works - 2000 x 150 x 150mm.
-
Supply and lay A15 100mm channel drain set in gauged concrete.
-
Make good any effected surfaces.
Before
During and after work
Client: Laltex Group Leigh
Value: £60,000+
Project: security lodge demolition and reinstatement works
Summary:
-
Site survey.
-
Full H&S package.
-
Pre-start meeting.
-
Regular consultation meetings.
-
Site set-up.
-
Isolation of services.
-
Strip out.
-
Demolition of security office.
-
Break out of existing traffic island.
-
Reinstatement works of traffic island.
-
Block paving.
-
Install of automatic traffic barrier system.
-
Electrical works.
-
Landscaping.
-
Removal of all debris.
-
Clean and hand over.
Before and during work
After

Client: PF Jones Ltd
Architect: IBP Associates
H & S: CDM
Value: £145,000
Duration: 20 weeks
Summary:
-
Format H&S plans (CDM notifiable).
-
Site set-up and temporary welfare facilities.
-
Excavation of foundations.
-
Piling required due to ground.
-
Groundworks / drainage / landscaping / tarmac.
-
Steel portal frame.
-
Brick / block work.
-
Kingspan cladding to roof and walls.
-
1st and 2nd fix joinery.
-
1st and 2nd fix plumbing.
-
Aluminium windows.
-
External roller shutter.
-
Decoration.
-
Flooring.
-
Paths and carpark.
-
Planters.
-
Gates and fencing.
-
Utilities.
-
Building control and planning.
-
Hand over.
Before and during work
After
Client: IOPG Limited Partnership / Weston Alison Wright
Address: Bishops Court, Warrington
Value: £300,000+
Project scope and execution:
-
Collaborative consultations with building control, structural engineers, and building surveyors to ensure regulatory alignment and compliance.
-
Development and implementation of a comprehensive H&S package, prioritising a secure working environment.
-
Organization of pre-start meetings and regular consultation sessions to monitor progress, address challenges, and ensure project continuity.
-
Set-up of the project site, including the erection of access equipment and scaffolding to ensure safe and efficient work processes.
-
Methodical isolation, strip out, and demolition processes to pave the way for structural upgrades and alterations.
-
Upgrades to external drainage systems for enhanced functionality and efficient water management.
-
Expert asbestos removal, strictly adhering to safety protocols to ensure the safety of all personnel involved.
-
Implementation of structural alterations and upgrades to modernise and reinforce the industrial units.
-
Precise execution of 1st and 2nd fix electrical, mechanical, and joinery work to align with the new design.
-
Upgrades to glazing for improved aesthetics and functionality, creating a more modern and well-lit interior.
-
Installation of a steel fire escape for enhanced safety and accessibility.
-
Complete refurbishment of the built-up and insulated roof, ensuring optimal thermal performance.
-
Installation of a comprehensive roof light system to maximise natural lighting and energy efficiency.
-
Thorough decoration, including external steel decoration, cladding cleaning, and new floor coverings.
-
Efficient waste removal and disposal to maintain a tidy and organised work environment.
-
Compilation of a comprehensive Operation and Maintenance package (O&M package) to provide ongoing support.
-
Thorough handover procedures to ensure the successful completion and client satisfaction.
Before
After

Client: Marble Acquisitions Limited
Address: India Mill, Bolton Rd, Darwen BB3 1AE
Value: £180,000
Project scope and execution:
-
Collaborative consultations with building control, structural engineers, and building surveyors to establish alignment and adherence to regulations.
-
Implementation of a comprehensive H&S package to guarantee a safe working environment for the entire project team.
-
Organisation of pre-start meetings and regular consultation sessions to monitor progress and address any emerging challenges.
-
Set-up of the project site, including the erection of access equipment and scaffolding to facilitate safe and efficient work processes.
-
Expert handling of asbestos removal, adhering to stringent safety protocols to safeguard the well-being of all involved.
-
Craftsmanship and installation of new bespoke softwood frames, complemented by the Timber Repair Care system for lasting quality.
-
Skilful execution of structural alterations and upgrades to enhance the building’s overall stability and functionality.
-
Precise 1st and 2nd fix joinery tasks, including an upgrade of glazing for improved aesthetics and performance.
-
Comprehensive decoration, including cladding cleaning and external steel decoration, resulting in a polished finish.
-
Structural integrity restoration through concrete sill repairs, ensuring the long-term stability of the building.
-
Efficient waste removal and disposal procedures to maintain a clean and organised work environment.
-
Compilation of a detailed Operation and Maintenance package (O&M package) to provide ongoing support and guidance post-project.
-
Thorough handover procedures to ensure the successful completion and client satisfaction.
Before and after
Client: Timeline Television
Address: BT Sport, Waterden Rd, Queen Elizabeth, Olympic Park, London
Designer: Richard Goodliffe Design
Form of contract: JCT
Value: £100,000
Duration: 6 weeks
Job description:
Buildmain Ltd undertook refurbishment works at BT Sport to aid Timeline TV in constructing six edit suites and PCR rooms. This project was initiated after our meeting with designer Richard Goodliffe.
Key aspects of the project:
-
Timeframe and restrictions: We followed a strict timeframe to complete the project while complying with on-site restrictions concerning noise generation and Health & Safety.
-
Acoustic wall construction: We constructed an acoustic wall, providing more than Rw50dB acoustic isolation between the rooms. This involved using specialist materials and techniques to ensure top-quality soundproofing.
-
Acoustic window installation: We installed acoustic windows with a specialist layering of laminate and airspace to enhance sound isolation.
-
Ceiling installation: We installed a Sound Bloc soffit board ceiling, creating an acoustic ceiling for four suites and three PCR rooms.
-
Door installation: We supplied and fitted eight pre-finished doors, ensuring Rw40db acoustic performance. Each door was equipped with fire-rated self-closing devices, pull handles, and push plates.
-
Finishing touches: All new walls were taped and jointed to a high standard, and we applied a minimum of two coats of Johnstone Trade matt emulsion for a quality finish. We prepared and decorated new MDF square edge skirting to match the existing decor. Finally, we prepared the floor and fitted carpet tiles for a polished finish.
The contracted works were completed within the designated timeframe to the client’s approval and satisfaction.
The build


